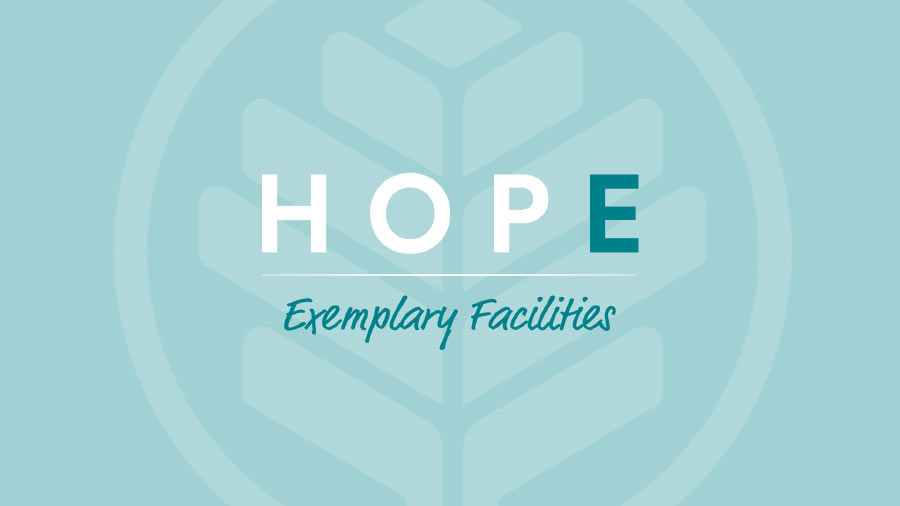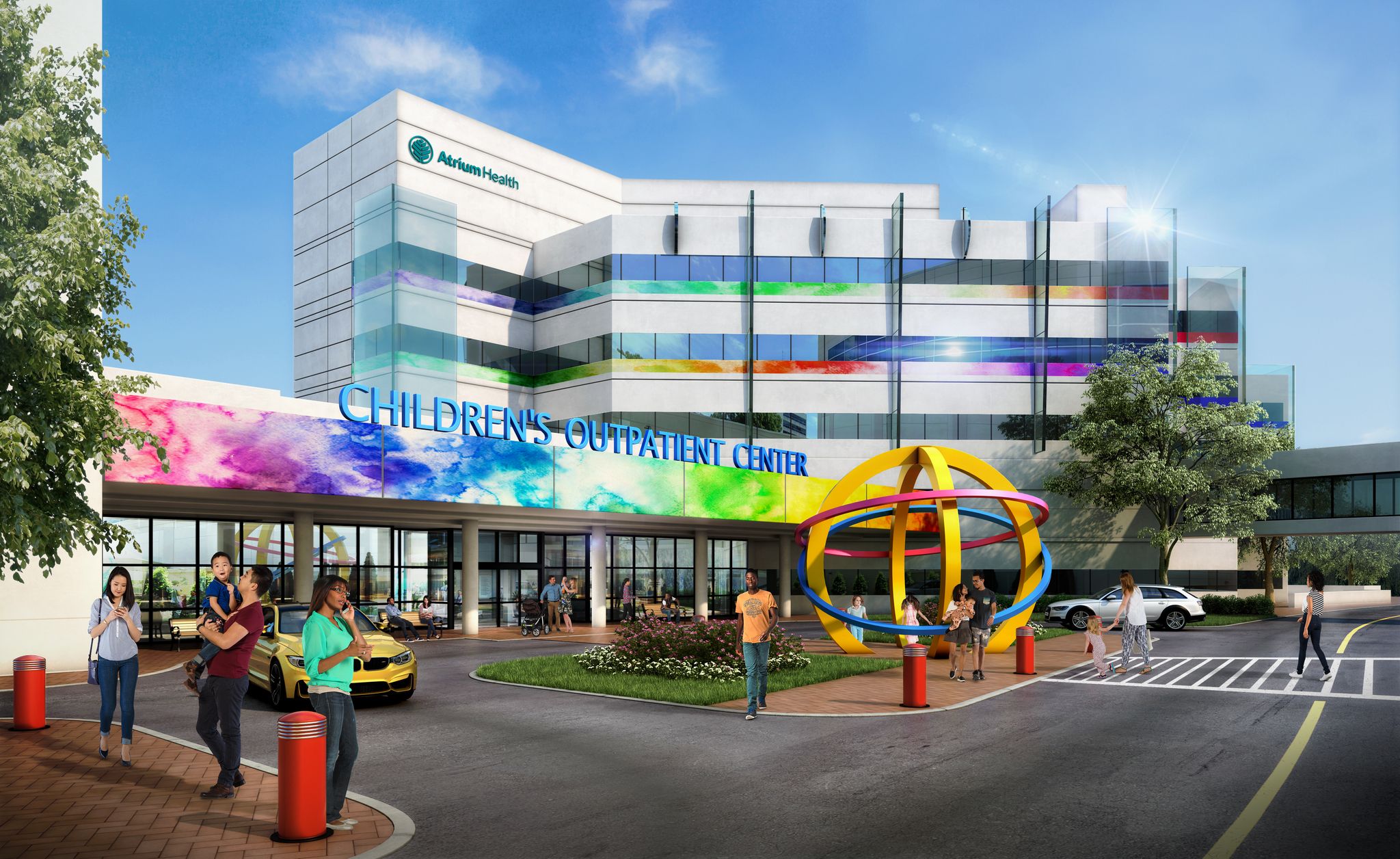Exemplary Facilities
 We will create the first and best environment for teammates to deliver world-class patient care. By acquiring new patient care technologies and equipment and creating state-of-the-art spaces, we will accommodate patient growth and streamline access to renowned services through our expanding region. Our new and newly renovated facilities will be distinctive, consumer focused, innovative and accessible.
We will create the first and best environment for teammates to deliver world-class patient care. By acquiring new patient care technologies and equipment and creating state-of-the-art spaces, we will accommodate patient growth and streamline access to renowned services through our expanding region. Our new and newly renovated facilities will be distinctive, consumer focused, innovative and accessible.
Levine Children's Medical Plaza
Atrium Health has a vision to build a brighter future for health and is leading the way, investing in the care that you, your family, your friends, and neighbors – all of us – hope is there when we need it. The main campus in Charlotte is already undergoing significant transformation to ensure that our patients have access to world-class facilities, close to home.
One of the newest bright spots for our children and their families will be our Levine Children’s Medical Plaza, where young patients can continue to receive coordinated, seamless specialty care – outside the hospital. This facility will feel like a home away from home – a warm embrace. There's a space for every treatment – kidney, heart, cancer, and over 30 more specialties – all in one place.
Through support from our community, we are taking children’s healthcare to a whole new level. Part of what makes our children's outpatient center so special is our coordinated approach to care, ensuring all patients and their family members have access to a wide array of services, under one roof. As a result, children spend less time in appointments and more time enjoying their childhood.
1 Building and Floor Naming Rights
2 Leukemia & Lymphoma Program
3 Adolescent & Young Adult Cancer Care Clinic
4 Neuro-Oncology Clinic
5 Supportive Medicine
6 Hematology & Blood Disorders Program
7 Sickle Cell Disease Program
And more
704-355-0842
Location
CMC Main CampusFacility Details
125,000 square feetExpected Occupancy
Renovations underway with an anticipated completion of the entire facility by 2025.


 Kellie McGregor
Kellie McGregor